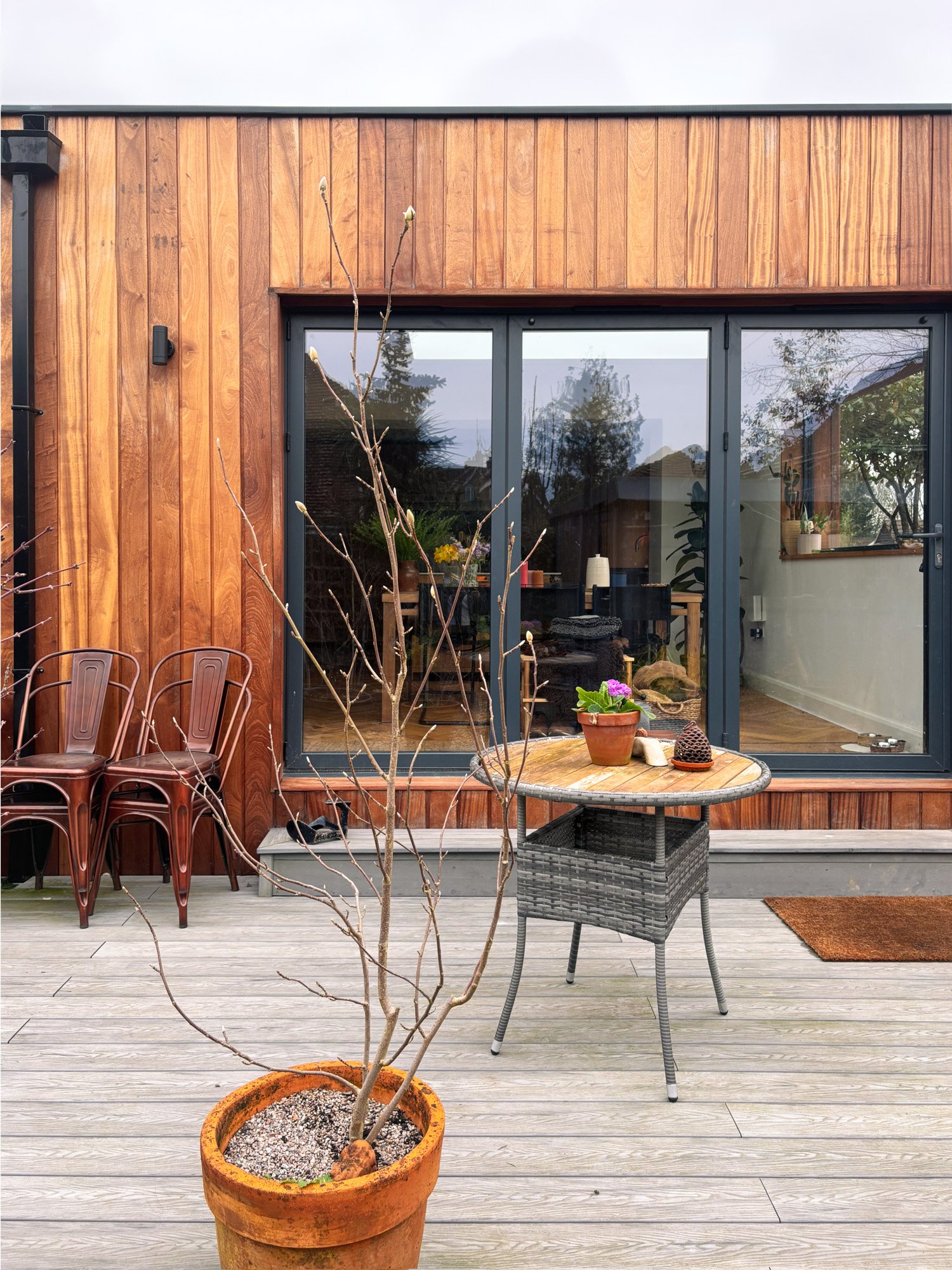The benefits of ground screws
Strong, fast to install and eco-friendly.
Learn more about the benefits of ground screws and our TimberSlab for your building project. Whether its a new build timber house, garden room or carport, at Load Bear we offer expert advice and quality craftsmanship.
The benefits of our foundations
-
Engineered for exceptional load-bearing capacity, ground screws combined with our TimberSlab provide a solid and reliable foundation for your project, ensuring long-term stability and structural integrity.
-
Ground screws are a more sustainable option for foundations, they avoid the use of concrete and are less disruptive to the surrounding site. Although they aren’t carbon neutral they offer a significant reduction in their carbon foot print.
-
Ground screws are fast to install and can be piled in all weather. Reducing time and money on your build.
The screws for a garden room can be piled in less than a day.
-
Whether its uneven terrain, difficult to access sites or site obstacles, like build overs we can offer the solution.
Our systems can be used for garden rooms, annexes, new builds, decking, car ports, temporary building and installations.
-
Have you been told that your foundations won’t pass building control? Are the footings too shallow?
We are often contacted to come and assist when traditional foundations aren’t working and they need additional reinforcement from piles.
FAQs
-
Ground screws for a small garden room can be installed in as little as half a day and our TimberSlab can be installed in less than a day depending on it’s size, complexity and whether its made on or off site.
For an more accurate installation time frame please get in contact.
-
We use ground screws and our TimberSlab to build timber houses, annexes, garden studios and carports.
As well as temporary buildings and installations.
-
For an instant quote please fill out a quick form with a few details.
-
Yes, we often work with clients who are planning a DIY project or have purchased a kit build.
Some kits have special requirements for bases and come with pile layouts. Other kits have foundation systems that should be discarded. Let us know who your provider is and we can recommended the most cost effective option.
-
We are based in Brighton and can install across the South East, including; East and West Sussex, Surrey, Kent, Berkshire, Hampshire and Dorset.
If you live outside of these areas its always worth getting in contact and we will try and help.
-
For an accurate lead time please get in contact via our contact page.
However, depending on your location and the complexity of the frame we can usually be with you within 7 days.
-
Depending on the size and location of the project we can install screws only (without the timberSlab)
-
After installing the screw we use brackets to attach our timber frame, this becomes the framework for our TimberSlab.
The framework can be constructed on or off site. The depth and size of this will vary depending on build requirements such as the thickness of insulation, overall height of the build and the type of build (garden room, house etc).
Insulation is then fitted within the frame as well as on top of it and a weather proof deck made from a treated chipboard is added to complete the TimberSlab.
From this foundation walls can start to be erected and its weather resistant for up to 60 days depending on the type of chipboard used.
Underneath the decking we lay weed membrane.
Learn more about Load Bear ground screws and our TimberSlab and how they can be used for your building project.


