Extension, Hurstpierpoint
We installed the ground screws and TimberSlab for this large extension and decked area in Sussex. The extension included a large living area, kitchen and dinning area.
We had been called in as the client had come up against several issues and traditional foundations were not a viable option:
Nearby tree roots which needed to be considered.
Difficult clay soil which required deep foundations or piles
The clients were facing a build over agreement with the local waterboard.
We were able to offer them the technical advice and expertise on these issues and help them get their build off the ground.
Our sister businesses BearHaus and Cub Kitchens finished the build, creating this beautiful, bespoke kitchen and joinery.
The images follow the build process from ground screws to finished project.
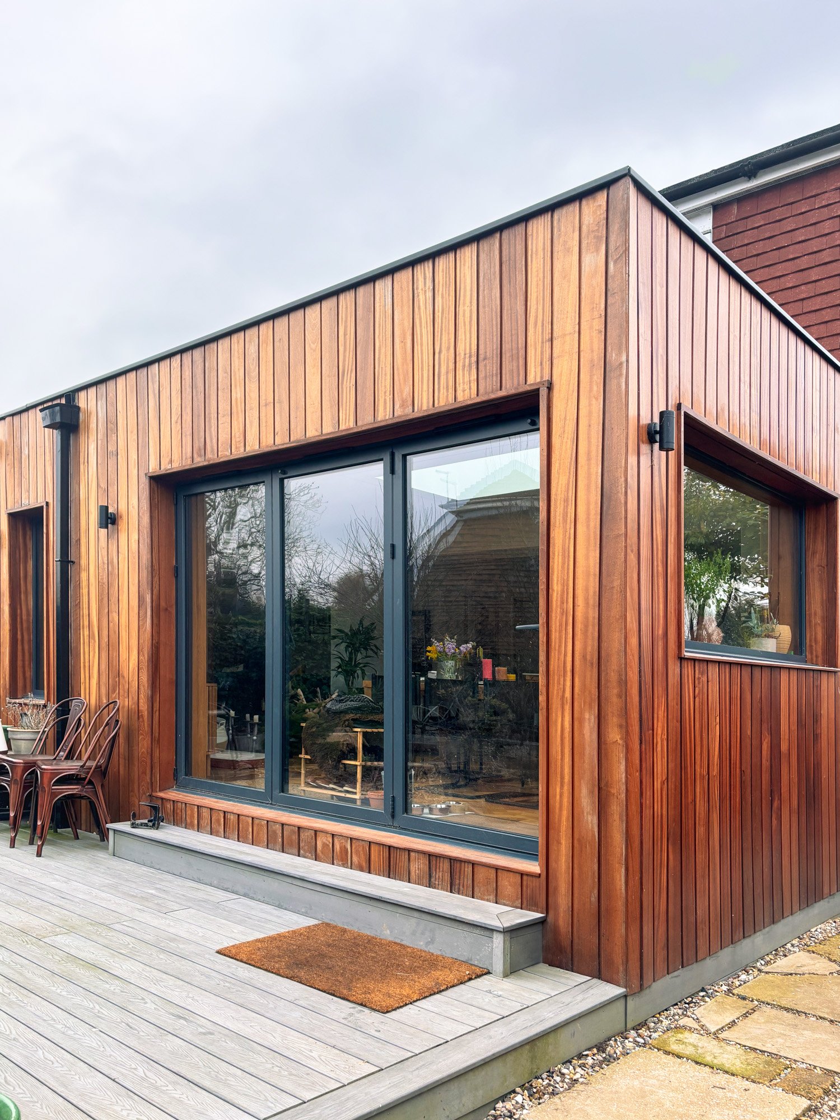
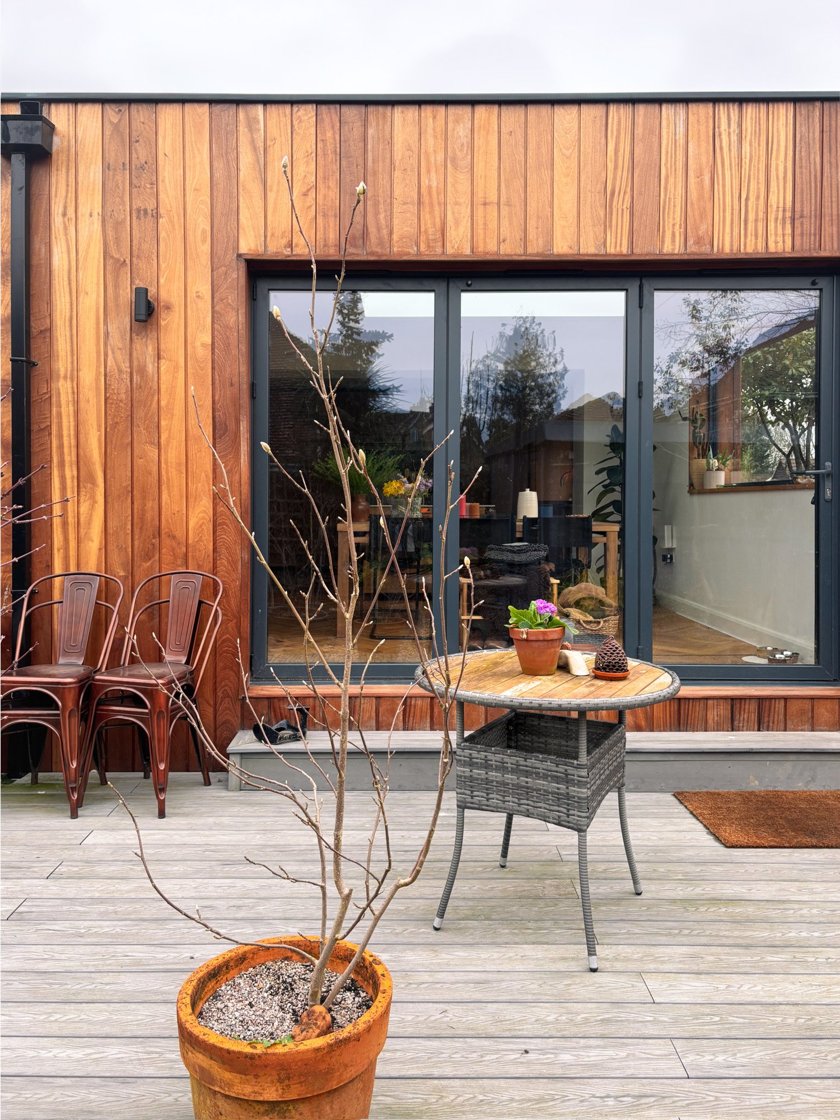

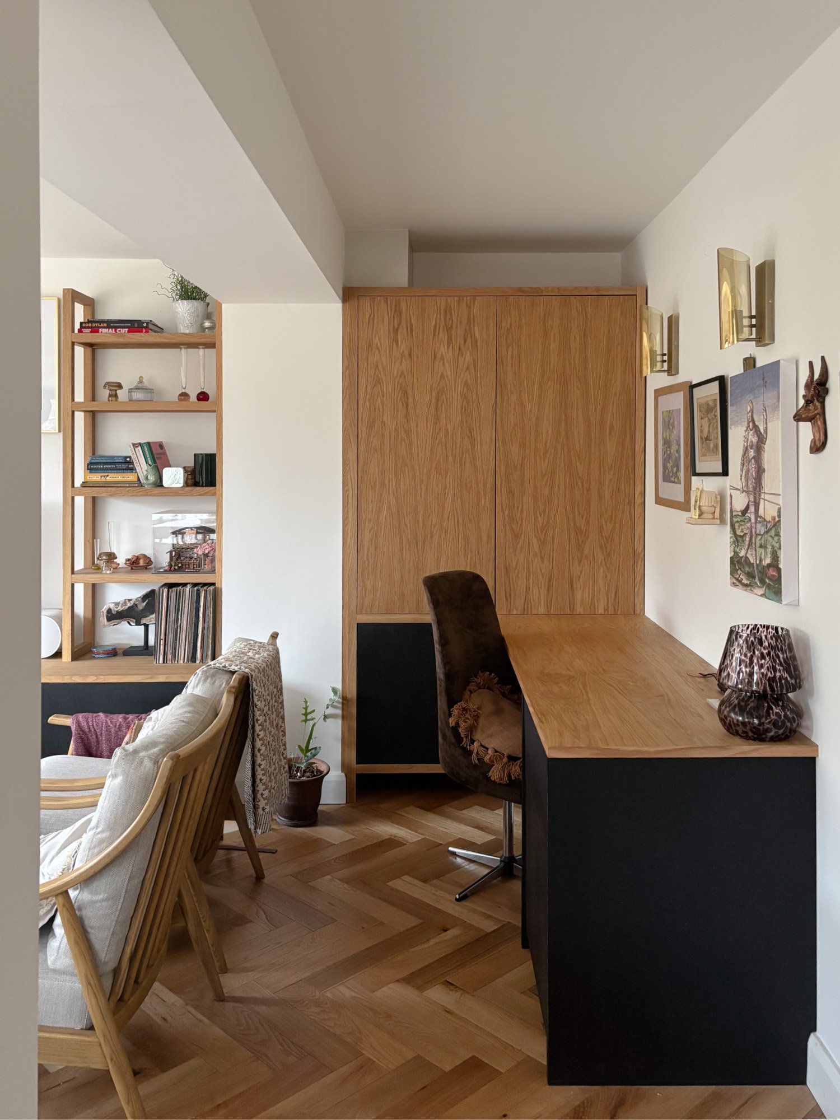
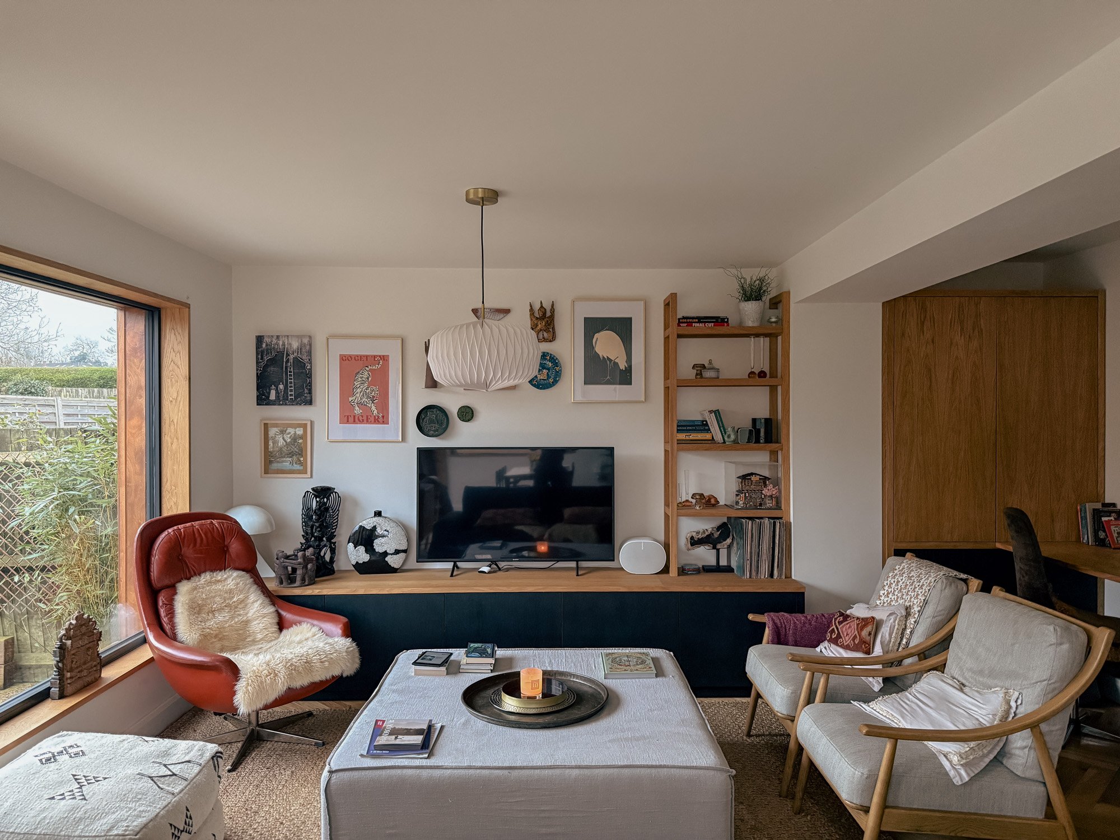




Kitchen extension, Sussex
We are very excited to share the final pictures from this project; complete with bespoke kitchen and joinery designed, created and installed by Cub Kitchens.
See the full build process from screw installation, timber base, walls to finished kitchen and joinery. We love the picture window overlooking the beautiful garden.
We had been working on this new timber extension, it replaced an old brick one. Instead of demolishing the previous concrete foundations we cut blocks out of it and installed our ground screws through. A much quicker and cleaner alternative. We were then able to build our timber slab over it. From there, our sister company Bear Haus has taken over and the wall have quickly gone up. Followed by the roof and cladding. To reduce disruption to the household we were able to build the extension without breaking through in to the rest of the house. Enabling everyday life to continue seamlessly.

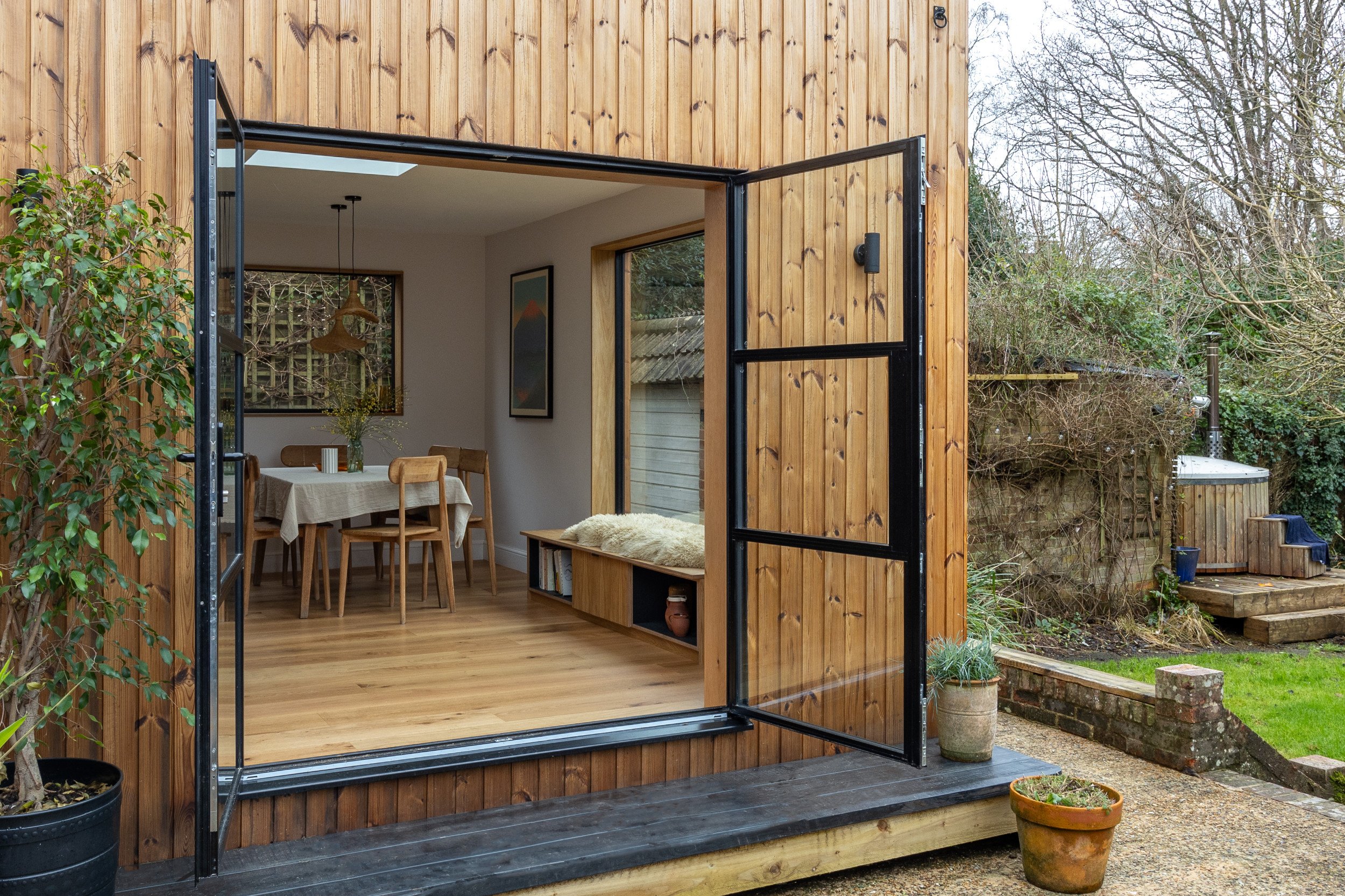








Hexadecagon Healing sanctuary, Hampshire
Our client wanted to build a 16 sided studio (hexadecagon) on a rural site in Hampshire. After initial conversation and a site visit we designed the layout for the screws and timber frame that would support the unusual shape and load of the building.
This location had challenging access and the screws and insulated base were installed with minimal disruption or damage to the beautiful habitat.




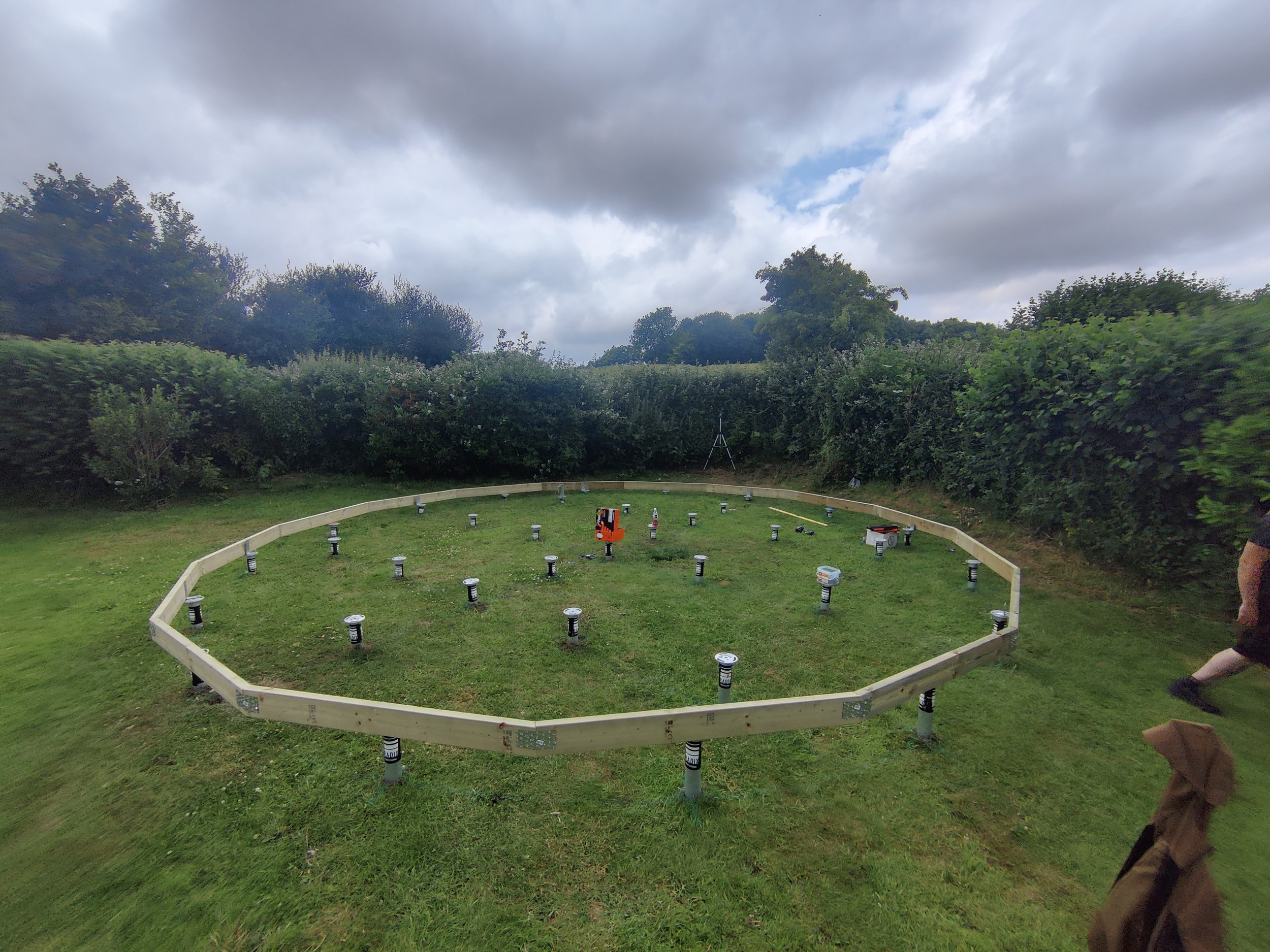

Using SIPs & timber frame structures on ground screws
Also known as piling, ground screws can be used to create a foundational system for more substantial builds; including SIPs (structural insulated panels), kit builds and timber frame houses, extensions, outhouses, greenhouses & garages.
With the growing trend toward timber frame houses and kit houses more people are understanding and utilising the benefits of a ground screw foundation instead of traditional concrete ones. Without the use of concrete or digging grounds screws create a level grid of screws from which your timber base frame can be constructed. These durable, load bearing screws can be used in difficult terrain and soil and in areas of uneven ground. They can also be used to create raised structures for areas prone to flooding or in plots where there is a significant drop.
SIPs & kit houses both endeavour to keep the build cost low, one area they can do this is by streamlining materials and processes on site. Consequently you don’t want to be held up by water logged trenches and rained off staff. Ground screws on the other hand can be installed in all (most!) weather and AYR. In addition they offer a construction process that has less impact on the environment and the surrounding area, both in terms of a lower carbon footprint and a less invasive process.
We’re happy to liase with building control and your structural engineer who will be able to calculate the load bearing specifications for your build and assess any issues with soil feasibility. In addition we can offer a ground screw test to specifically check the load bearing weight of the screws in you plot (as it varies in different soil types) to give you an accurate quote and turning time (how long each screws will take to put in), ensuring everything runs smoothly and on budget.
Please get in contact to discuss any up-and-coming bigger builds. We’re happy to talk through the benefits and feasibility of ground screws with your building controller, architect at whatever stage you’re at from design, planning to install.
Architects Studio, Brighton
Our client originally wanted a new fence to create some privacy in their small terrace garden. However, after an initial conversation it became apparent they were also looking for more work space, as they both worked from home full time.
The new brief then became; an outside workspace/studio with seamless, adjoining fence to create a private setting for their young family.
After the area was cleared, ground screws were installed and the timber base frame built frame constructed. The studio was then built with a high levels of installation and sound proofing to create a peaceful workspace. Sapele was chosen to clad the fence and garden studio due to its hard wearing qualities and natural beauty.



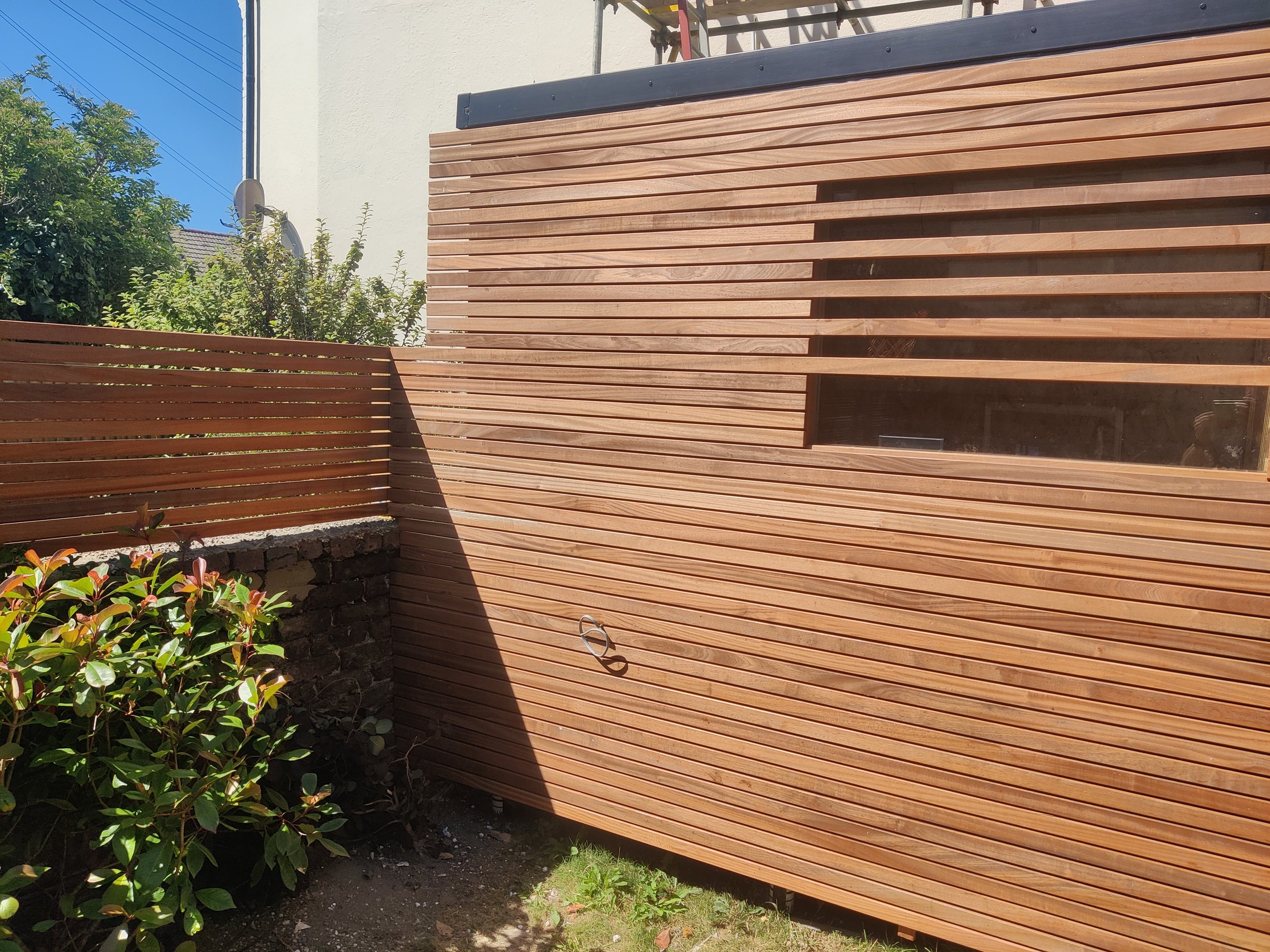
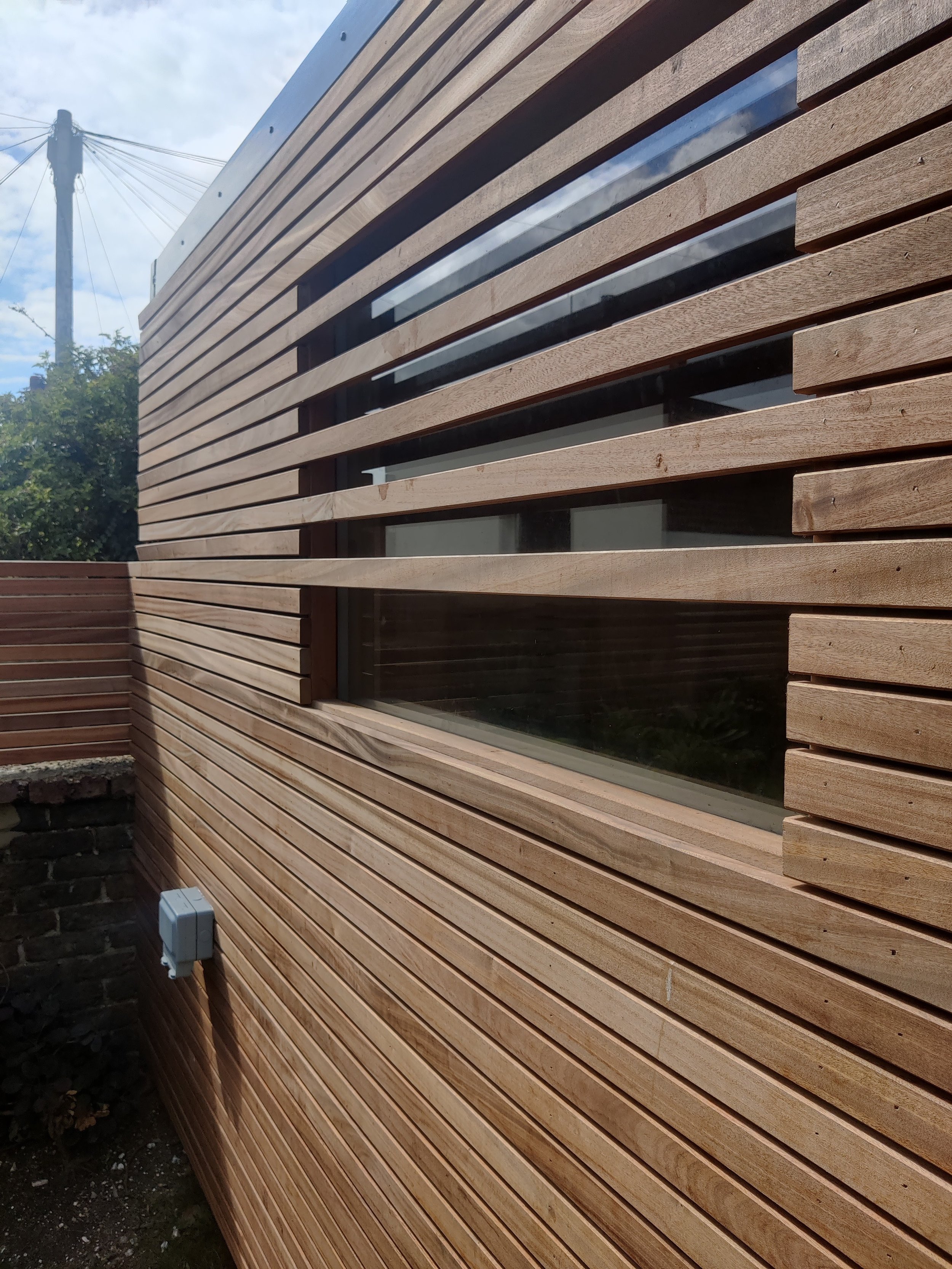
Foundation recovery: Reinforced strip foundations for an extension
After initial excavations for an extension in Ditchling, Sussex, the client discovered that their soil was too poor (heavy clay) and would need deeper foundations to support the build.
However, due to the age of the building this excavation could have impacted the original building. Instead the structural engineer suggested ground screws be put in underpinning the concrete foundations.
Our technicians were able to install the ground screws with accuracy around existing service pipes and obstacles to reinforce.
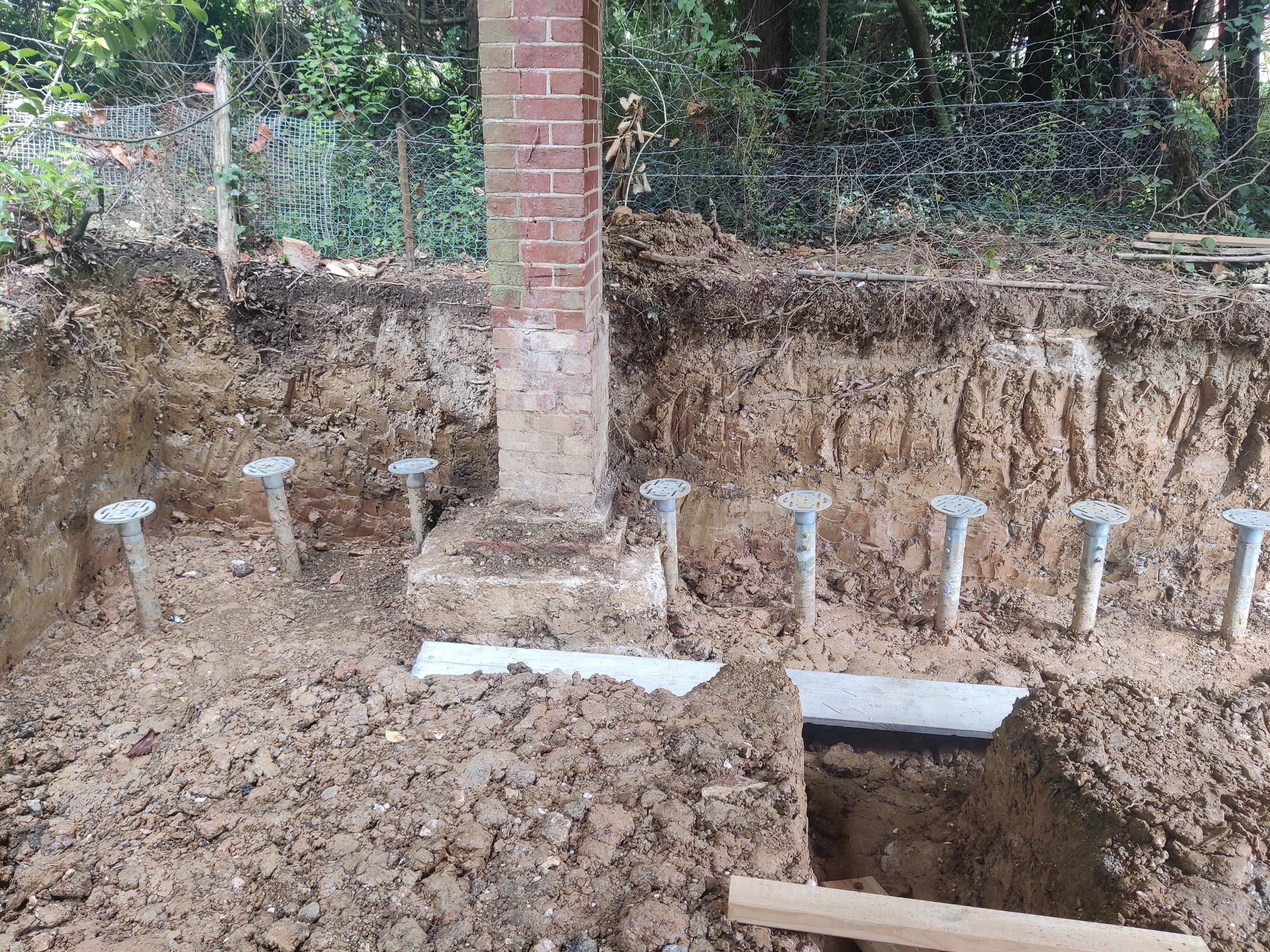


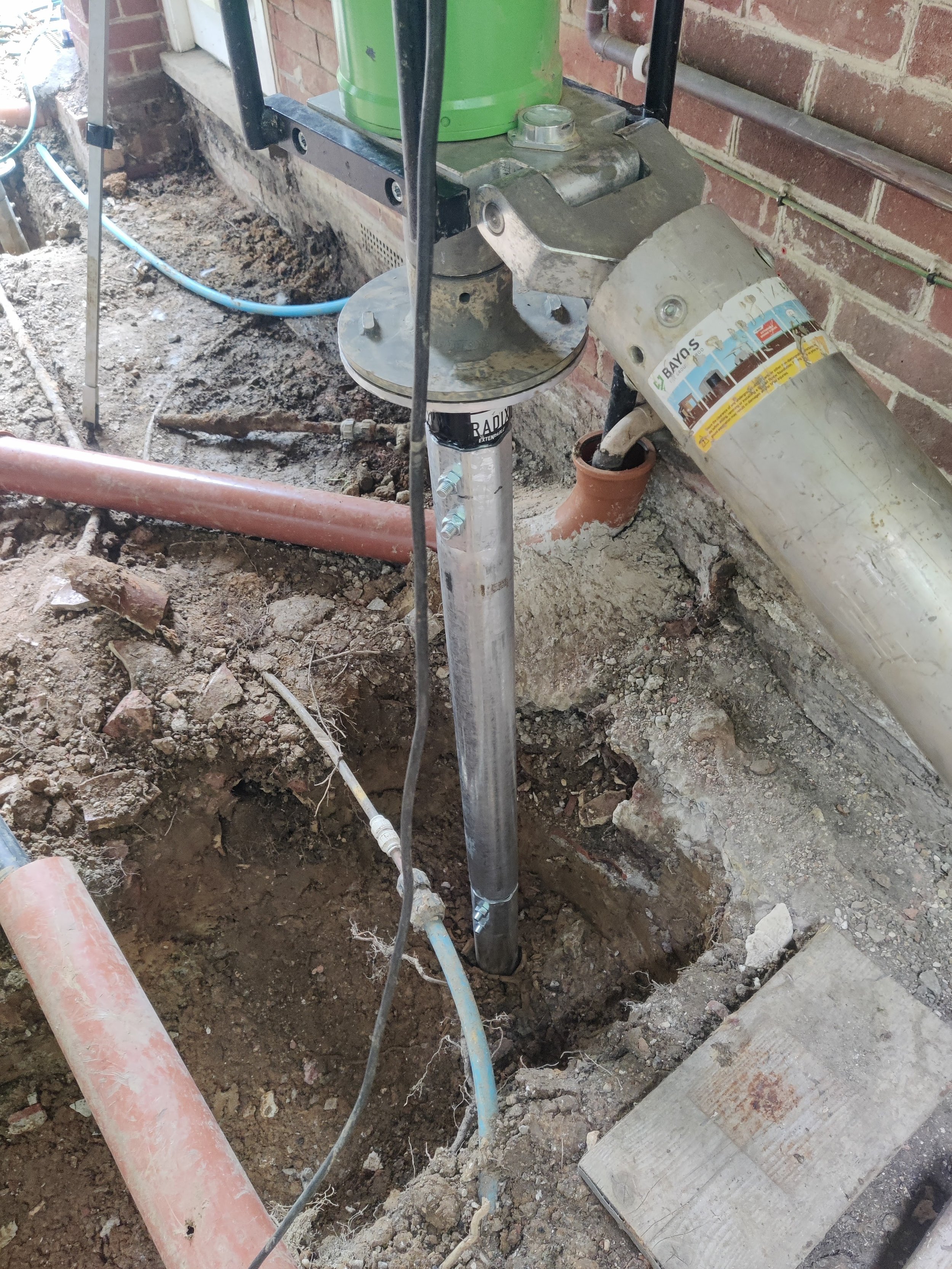

Temporary structures: False Banana Pavilion, Wakehurst Kew
designed by Flea Folly architects
The False Banana Pavilion is one of five installations at Wakehurst Kew designed for their Nourish exhibition which is on display in East Sussex. It’s been curated to celebration some of Kew’s ongoing science projects across the globe.
This large scale installation is inspired by traditional buildings in Ethiopia and highlights ‘the tree against hunger’ (also known as ensete) which is a wild growing relative of the banana tree. This plant is the staple for 20 million in Ethiopia and the pavilion was designed to celebrate this remarkable plant and its possibilities.
For the architects Thomas and Pascal at Flea Folly it was integral the foundational base would not disturb or damage the natural habitat at Kew and for them ground screws became an obvious choice. The screws took less than a morning to install and used no heavy machinery or equipment. We loved working with Thomas and Pascal on their exciting installation and enjoyed the beautiful surroundings at Wakehurst.
Background image from the Nourish exhibition to book tickets go to www.kew.org/wakehurst/whats-on/nourish- Exhibition has now ended.













